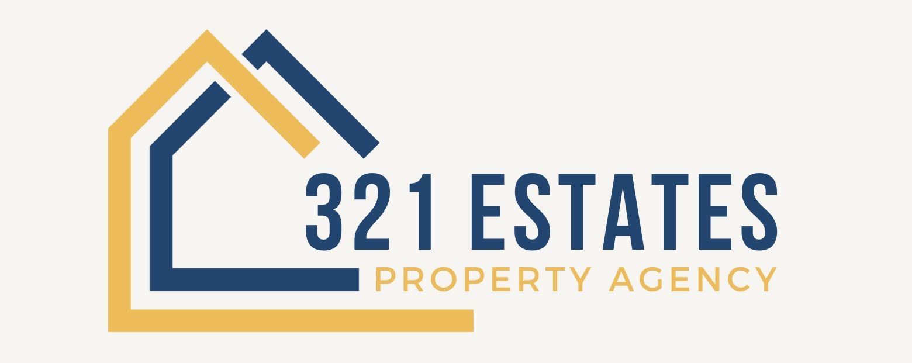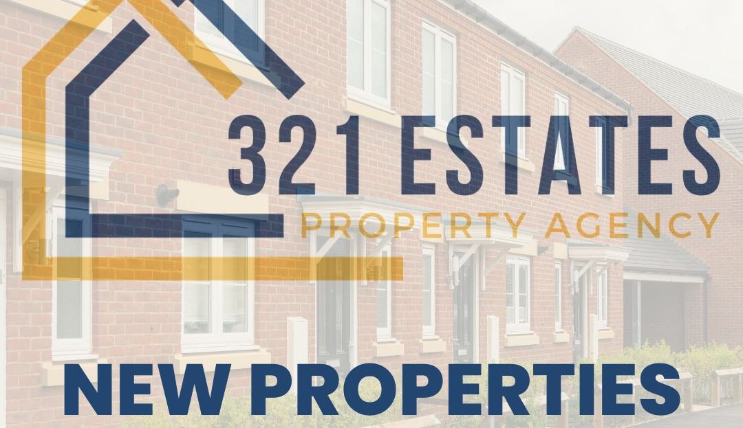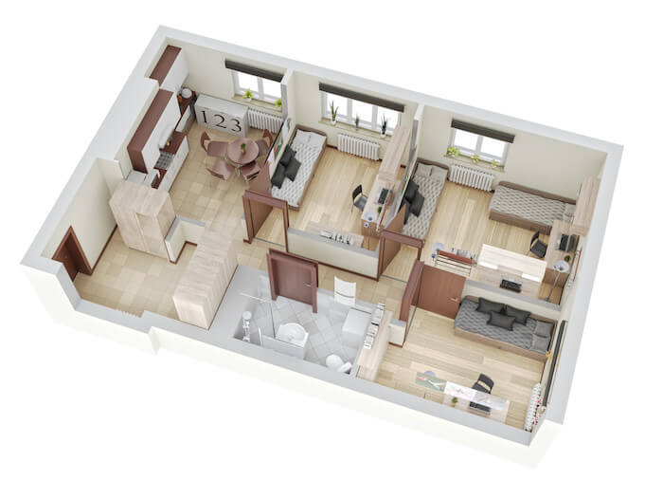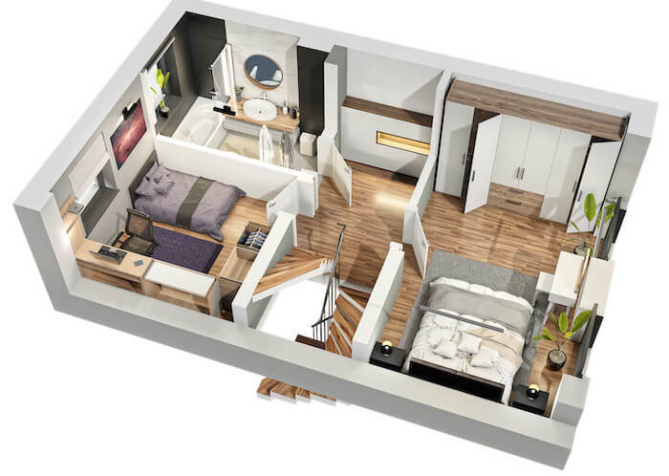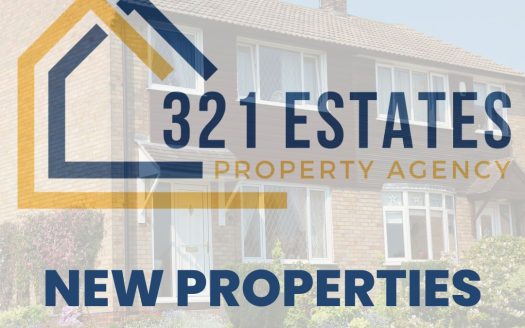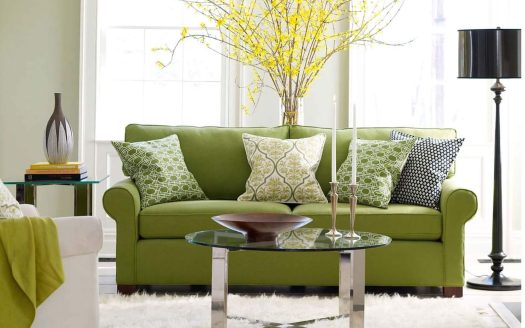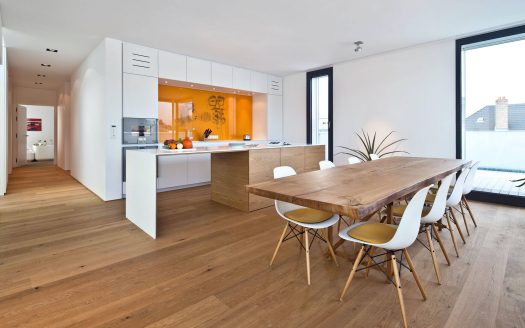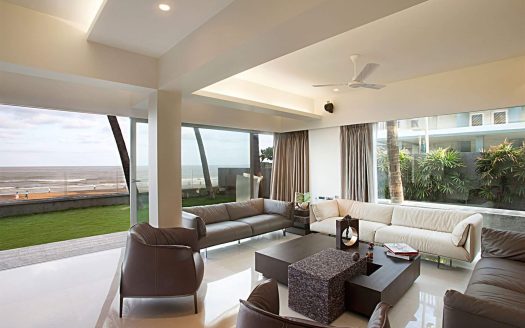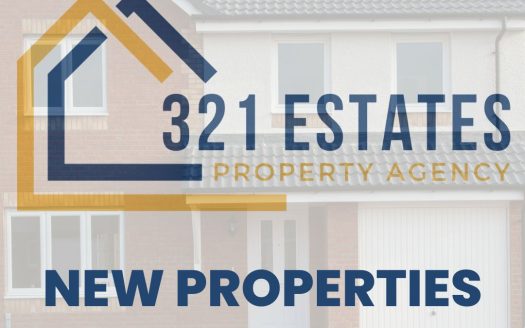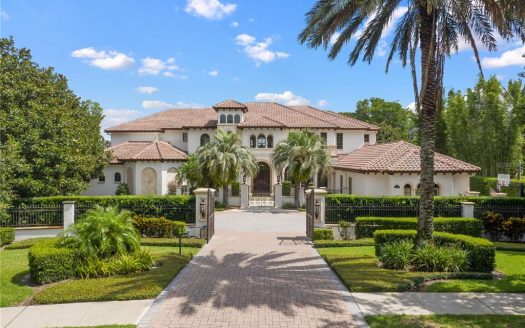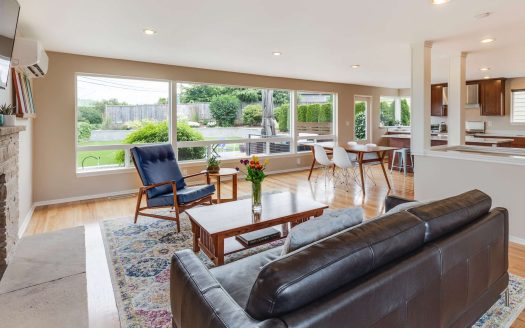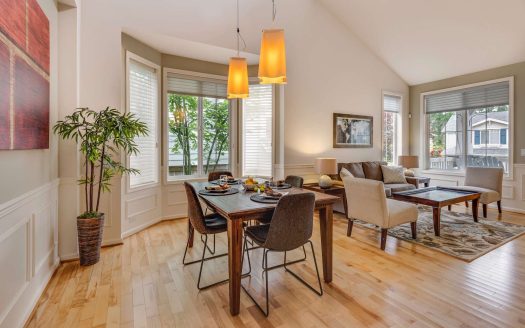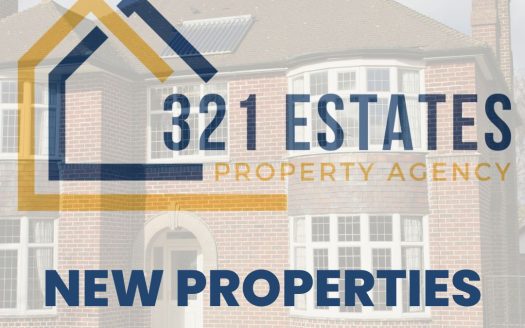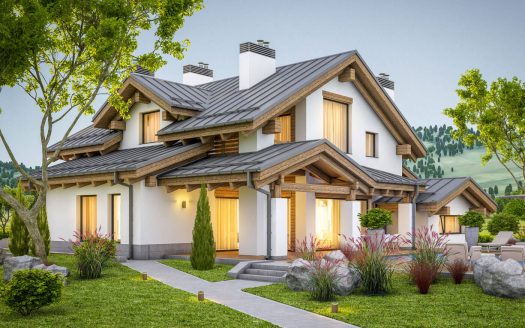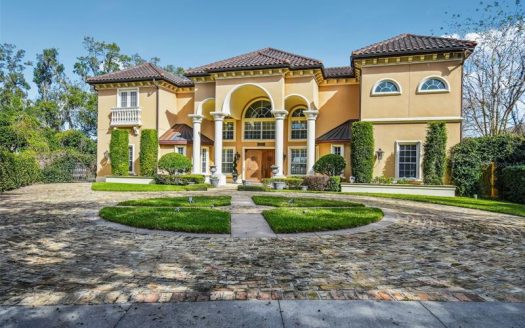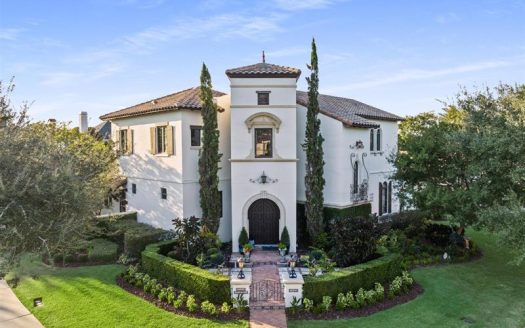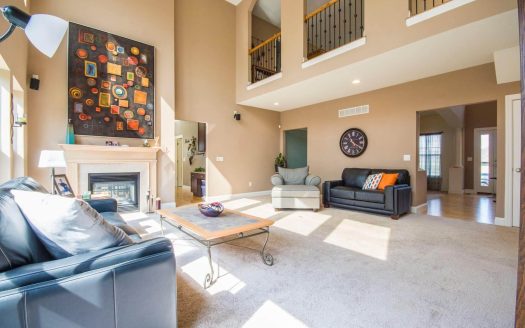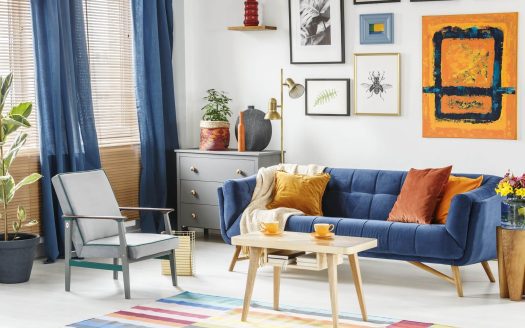Description
Experience luxury living in the heart of Richmond, London, with this stunning 2-bedroom flat. Situated in one of the city’s most coveted neighborhoods, this residence offers an unparalleled blend of style, comfort, and convenience. Step into the bright and airy living space, where floor-to-ceiling windows flood the room with natural light, creating a welcoming ambiance for relaxation or entertaining. The sleek, modern kitchen is equipped with top-of-the-line appliances and sleek countertops, perfect for whipping up gourmet meals. Both bedrooms are generously sized, offering ample closet space and plush bedding for ultimate comfort.
Outside, a private balcony provides a peaceful retreat, ideal for enjoying morning coffee or evening cocktails with views of the vibrant neighborhood below. With its prime location and luxurious amenities, this flat presents a rare opportunity to embrace sophisticated city living in Richmond, London.
Address: Kings Road, Richmond, London
Post Code: TW10 6ES
Country: United Kingdom
Open In Google Maps
Property Id : 21676
Price: £ 2,000 / month
Property Size: 250 ft2
Property Lot Size: 300 ft2
Rooms: 5
Bedrooms: 2
Bathrooms: 2.5
Custom ID: 155
Year Built: 2004
Garage Size: 2 cars
Basement: cement
Interior Details
Equipped Kitchen
Fireplace
Gym
Hot Bath
Laundry
Media Room
Outdoor Details
Back yard
Basketball court
Chair Accessible
Garage Attached
Pool
Water
Utilities
Central Air
Electricity
Heating
Natural Gas
Smoke detectors
Ventilation
Other Features
Elevator
Washer and dryer
WiFi
Floor plan A
size: 1,500 ft2
rooms: 2
baths: 2
price: £ 100,000
Living Spaces are more easily interpreted. All-In-Ones color floor plan option clearly defines your listing’s living spaces, making them obvious and clearly visible to your potential buyers/clients. Add extra value to your services. Color floor-plans show that you care about selling your client’s listing; they add a premium, high value look to any listing and can be used in your brochures, email and websites.
Floor plan B
size: 1,100 ft2
rooms: 3
baths: 2
price: £ 200,000
Inside this enchanting home, the great room enjoys a fireplace and views of the rear patio. The secluded master suite at the front of the home delights in tons of natural light, a splendid bath, a sitting room with a fireplace, and a private lanai. Three upper-level bedrooms share an optional bonus room, perfect for a home gym, playroom, or studio. Click the home to see the layout!
Floor plan A
Living Spaces are more easily interpreted. All-In-Ones color floor plan option clearly defines your listing’s living spaces, making them obvious and clearly visible to your potential buyers/clients. Add extra value to your services. Color floor-plans show that you care about selling your client’s listing; they add a premium, high value look to any listing and can be used in your brochures, email and websites.
size: 1,500 ft2
rooms: 2
baths: 2
price: £ 100,000
Floor plan B
Inside this enchanting home, the great room enjoys a fireplace and views of the rear patio. The secluded master suite at the front of the home delights in tons of natural light, a splendid bath, a sitting room with a fireplace, and a private lanai. Three upper-level bedrooms share an optional bonus room, perfect for a home gym, playroom, or studio. Click the home to see the layout!
size: 1,100 ft2
rooms: 3
baths: 2
price: £ 200,000
Reviews
You need to login in order to post a review
